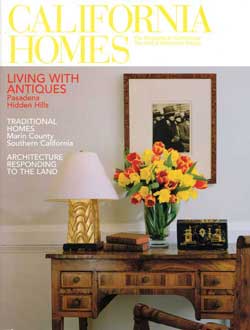A Balancing Act
Los Angeles Designer Norm Wogan Combines Cape Cod Traditions And The Owner’s Eclectic Tastes In This Hidden Hills Family Home
 “We’re put your feet up on the furniture people,” says Debra, a former Hollywood casting agent whose 14,000 square foot home seems to contradict that statement. Located in Hidden Hills in Southern California horse country, the three year old house sits on three acres and has a 280 degree frontal view. This home, designed by George de la Nuez of Rocha and Nuez and Associates in Woodland Hills, comfortably gives space to the varied interests of Debra, her husband Randy, and their thirteen year old twin daughters.
“We’re put your feet up on the furniture people,” says Debra, a former Hollywood casting agent whose 14,000 square foot home seems to contradict that statement. Located in Hidden Hills in Southern California horse country, the three year old house sits on three acres and has a 280 degree frontal view. This home, designed by George de la Nuez of Rocha and Nuez and Associates in Woodland Hills, comfortably gives space to the varied interests of Debra, her husband Randy, and their thirteen year old twin daughters.
The sprawling Cape Cod shingle homes of Maine were their inspiration as they worked with interior designer Norm Wogan of Los Angeles. There is such a precise attention to detail and authenticity that lime mortar was used on the exterior between the stones instead of grout. “Our intention was to build a house that looked great empty and then to furnish it,” says Wogan.
The architecture and the interior design had to highlight Debra’s collection of nineteenth century American folk art and other Americana—hotel silver, game boards, Roseville pottery and samplers—and also her eighteenth century Swedish Gustavian furniture. This led to the house’s charming dual personality. While the more public rooms—foyer, living room and dining room speak of style and elegance, the downstairs kitchen, breakfast room, family and game rooms express the owners’ real passions and personality.
“Besides, even the Gustavian furniture has an unfinished rusticity,” says Wogan who spent almost a month with Debra handpicking light fixtures and furniture on the East Coast as well as hours at her side while she searched for finds on the website eBay. “She was such a pleasure to work with. She didn’t hem and haw about anything. On eBay, scaled was sometimes and issue. She’s order something that she would think would be three feet tall and it would arrive three inches and we’d laugh.”
Wogan and the owner wanted to give the relatively new house a feeling that many generations had previously lived there, layering it with styles from the eighteenth century to the present. Although the house is very large, each room envelops those who enter. In part, it’s a result of the carefully chosen furnishings. “I love things that people have touched, things that meant something to them. I’m a believer in the continuation of that through generations,” Debra says.
The house was also built with more than a passing thought for the future. “We thought as the kids grew, the circle of their life would expand and there would be enough space for them to bring the entire football team home,” says Debra.
“We almost never use the formal living room, although we so love to entertain. It’s a magnificent room, full of things that are worthy of a small museum but I really am a jeans and tee shirt person. If you saw me on the street, you’d never imagine this was my home. That’s the way I like it,” she says. “I do believe, however, that a home is a reflection of your soul.”
